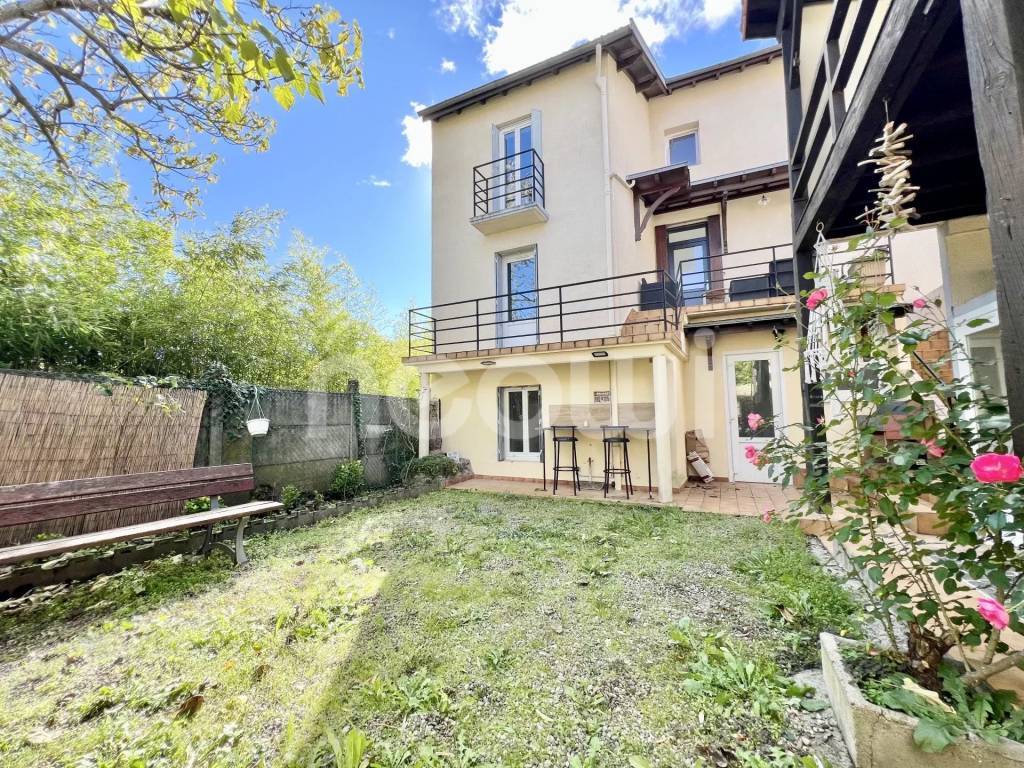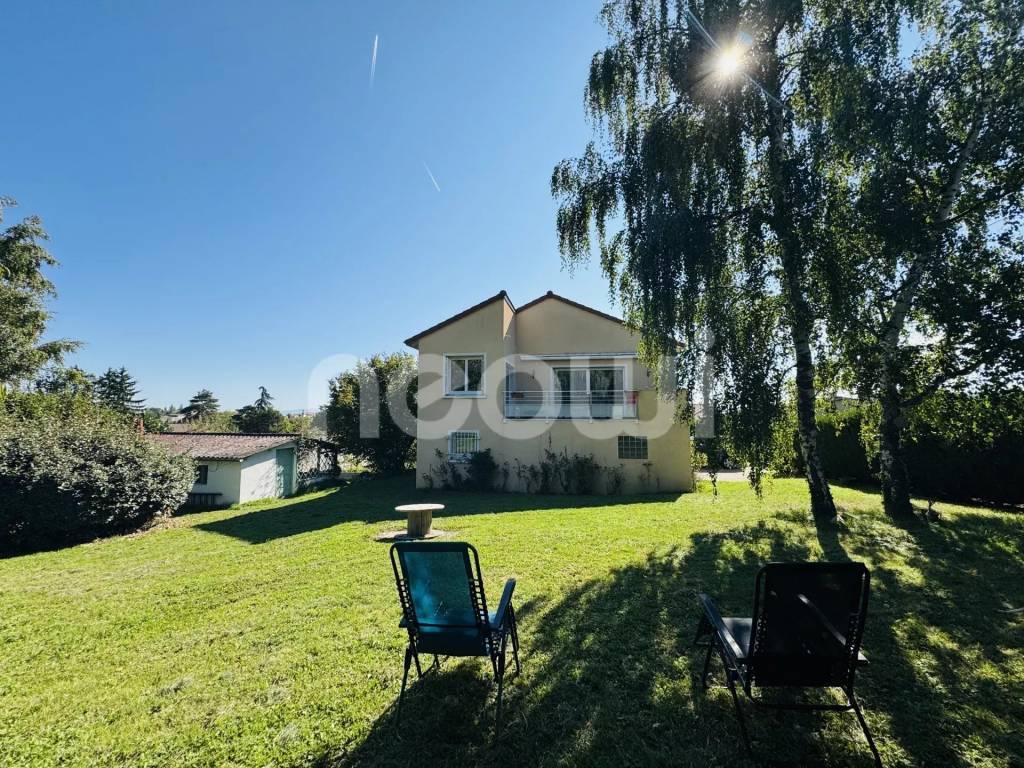7
pièce
175 m²
5
chambre
2
2 salles de bains

*** VENDU ***
CHATEL-GUYON, venez découvrir cette villa d'architecte des années 70 rénovée avec goût en 2018 et située sur les hauteurs de la ville, garantissant une vue à couper le souffle. Implantée sur une parcelle de 2294 m2, vous trouverez également une piscine, une pool house, une dépendance de 26 m2 à aménager et un garage indépendant pour compléter cette prestation de qualité.
Voici sa description complète:
- 175 m2 habitables
- Entrée principale au 1er étage avec:
. un hall d'accueil
. une pièce de vie très spacieuse de plus de 50 m2 avec parquet massif en noyer ouverte sur la cuisine toute équipée
. 3 grandes chambres de 17, 13 et 12 m2
. une salle de bains avec baignoire à remous ainsi qu'une douche
. un toilette indépendant
- Au RDC:
. 2 belles chambres, avec accès direct à l'extérieur par grandes baies vitrées, de plus de 14 m2 chacune dont une suite parentale avec superbe salle d'eau de 13 m2 avec douche et toilettes et un dressing à aménager
. une buanderie
. un cellier
. un grand placard sous escalier
- A l'extérieur:
. une piscine au sel sécurisée par volet roulant électrique
. Pool House
. Dépendance de 26 m2 à aménager aux besoins en logement indépendant ou pièce de stockage
. Un garage indépendant de 70 m2
- Equipements techniques:
. Chauffage au gaz de ville
. Fibre optique
. Menuiseries en aluminium toutes équipées de volets électriques avec commande groupée
. Toiture en très bon état
. Portail électrique sécurisé
. Système d'alarme
. Equipement prévu pour cuve de récupération des eaux de pluie
. Assainissement au tout-à-l'égout conforme
. Electricité refaite à neuf
. VMC
. Matériaux utilisés lors de la rénovation de qualité
Vous l'aurez compris: cette villa de prestige a de nombreux atouts pour en faire votre coup de coeur. Appelez-moi vite pour en savoir plus et prévoir une visite.
Géorisques : www.georisques.gouv.fr » (C. envir., art. R. 125-25, I). Performance énergétique: D. Performance climatique: D. Montant bas des dépenses énergétiques: 2260- € Montant haut des dépenses énergétiques: 3120-€ Bien non soumis au statut de la copropriété. Les honoraires sont à la charge du vendeur. La présente annonce immobilière a été rédigée sous la responsabilité éditoriale de Hélène TARDIF, mandataire indépendant en immobilier (sans détention de fonds), agent commercial de la SARL NIKOJC IMMO, immatriculée au RSAC de CLERMONT FERRAND sous le numéro 978 686 467, titulaire de la carte de démarchage immobilier pour le compte de l'agence NEOWI IMMOBILIER RIOM. Votre consultant immobilier NEOWI Immobilier – RIOM : Hélène TARDIF, 06 62 42 02 69 - h.tardif@neowi.com.
Pas d'informations disponibles






Ce site est protégé par reCAPTCHA et les règles de confidentialité et les conditions d'utilisation de Google s'appliquent.