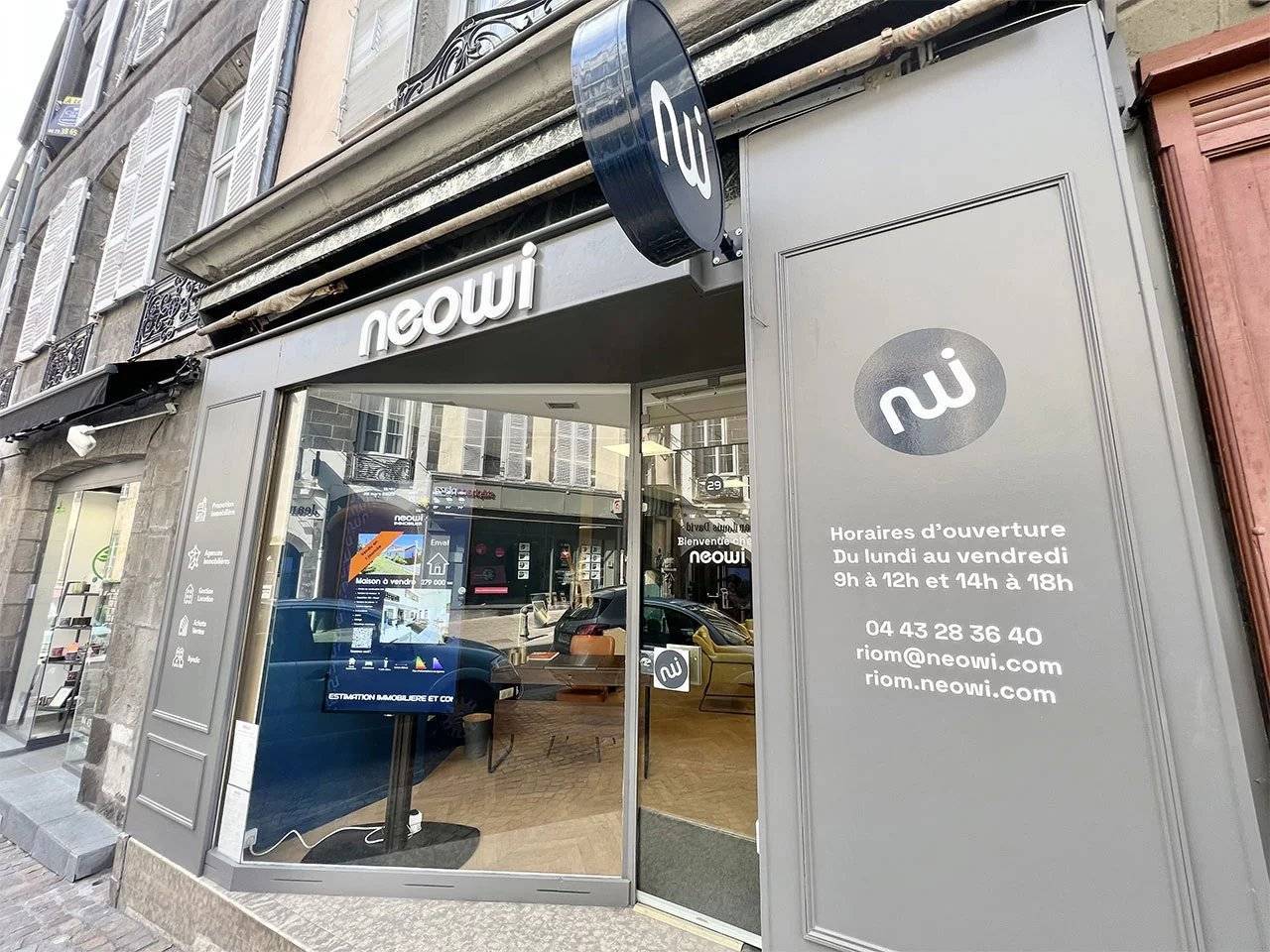4
pièce
112.49 m²
4
chambre
1
1 salle de bains

MONTFERRAND – La vie dans un magnifique appartement mais comme dans une maison ? C’est ici. Cet appartement T4 se situe en plein Montferrand, au deuxième étage d’une copropriété composée de deux appartements. Vous y accédez par le jardin indépendant si telle est votre préférence. Vous pouvez stationner votre voiture dans le grand garage qui jouxte une spacieuse dépendance offrant la possibilité d’une location. Vous accédez ensuite au deuxième étage par l’escalier des communs parfaitement entretenus. La porte franchie, vous voilà dans le hall d’entrée, à droite vous arrivez dans le confortable séjour salle à manger donnant sur la vaste terrasse qui domine le jardin. Vous appréciez ici la clarté des lieux, mais aussi l’intimité et le calme du quartier résidentiel. À gauche du hall d’entrée, la grande cuisine fonctionnelle précède une première chambre, puis, en face de la porte d’entrée, une porte isole un espace nuit composé de deux grandes chambres, l’une à gauche et l’autre à droite. Entre les deux, se trouvent la salle d’eau et les toilettes séparées. Les espaces sont définitivement généreux, distribués très rationnellement et pourvus de nombreux placards. L’environnement est à la fois tranquille et proche de toutes les commodités : tramway, commerces, écoles, médecins… Il vous séduira autant que l’habitation en elle-même.
N'hésitez pas à me contacter au 06 62 19 56 31 pour plus d’informations.
« Les informations sur les risques auxquels ce bien est exposé sont disponibles sur le site Géorisques : www.georisques.gouv.fr » (C. envir., art. R. 125-25, I). Performance énergétique : E. Performance climatique : E, diagnostic du 08/08/2025. Estimation des coûts annuels d’énergie du logement entre 2460 € et 3370 € par an. Le bien est soumis au régime de la copropriété : 2 lots à usage d’habitation. Pas de procédure en cours. Montant moyen annuel de la quote-part de charges : 711 €/trim. Les honoraires sont à la charge du vendeur. La présente annonce immobilière a été rédigée sous la responsabilité éditoriale de Odile LAVIGNE, mandataire. indépendante en immobilier (sans détention de fonds), agent commercial de la SARL NIKOJC IMMO, immatriculée au RSAC de CLERMONT FERRAND sous le numéro 908 246 689, titulaire de la carte de démarchage immobilier pour le compte de l'agence NEOWI IMMOBILIER RIOM. Votre consultant immobilier NEOWI Immobilier – RIOM : Odile LAVIGNE, 06 62 19 56 31, o.lavigne@neowi.com






Ce site est protégé par reCAPTCHA et les règles de confidentialité et les conditions d'utilisation de Google s'appliquent.