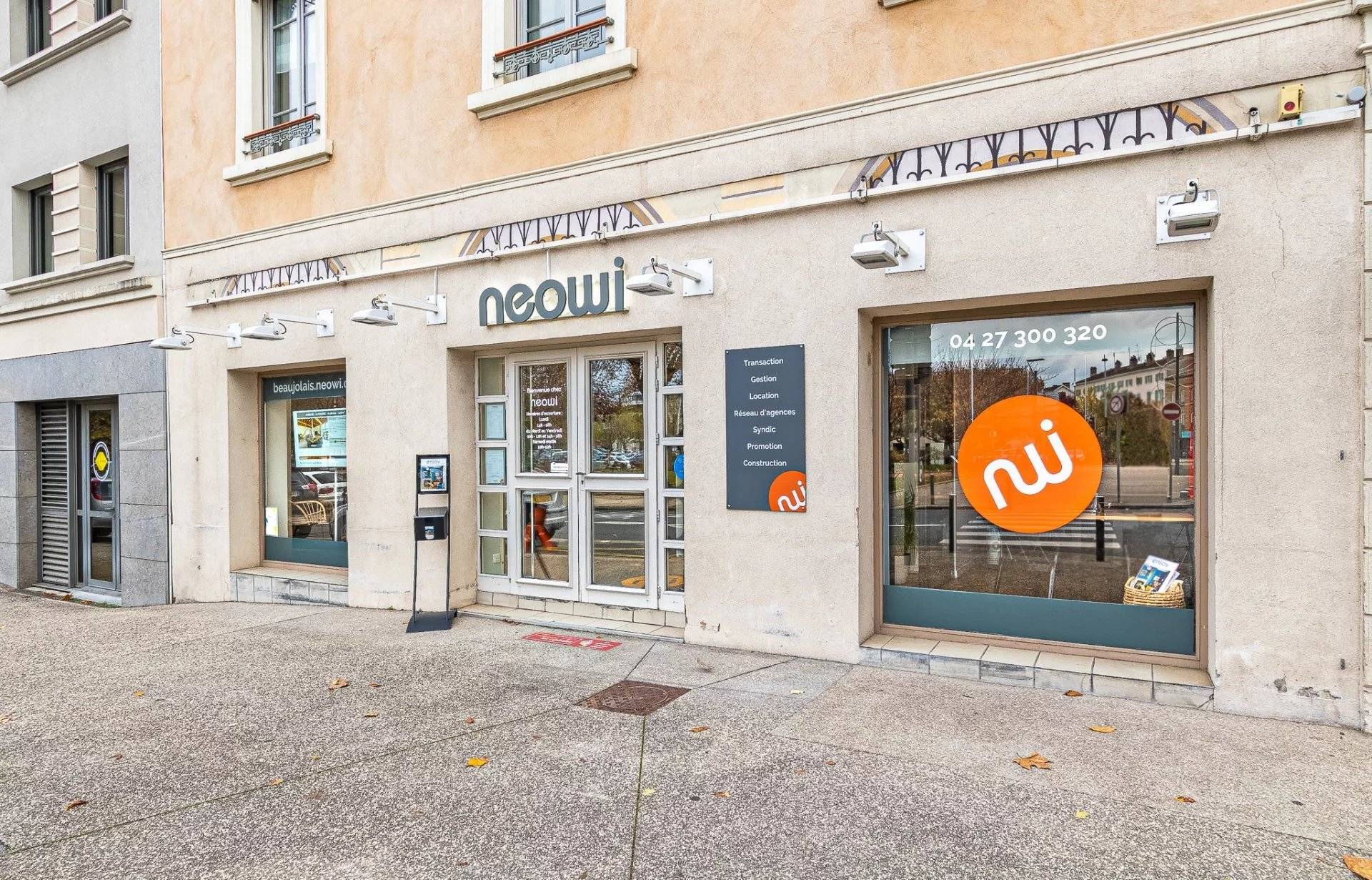Sale House Villeneuve
€535,000 Summary
- Reference VMVG 1442
- Rooms 8 rooms
- Area 217 m²
- Total area 264 m²
- Heating device Radiator, Stove, Central
- Heating type Gas, Wood, Wood pellet
- Heating access Individual
- Hot water device Solar
- Hot water access Individual
- Waste water Main drainage
- Condition Good condition
- Orientation South-west
Proximities
- Airport 43 minutes
- Highway 15 minutes
- Bus 100 metres
- Town centre 2 minutes
- Shops 8 minutes
- Nursery 8 minutes
- Primary school 2 minutes
- Secondary school 15 minutes
- Day care 2 minutes
- Train station 18 minutes
- Bus hub 18 minutes
- TGV station 36 minutes
- Hospital/clinic 15 minutes
- Doctor 8 minutes
- Supermarket 8 minutes
-
1
Entrance
12.65 sq m
-
1
Kitchen
16.60 sq m
-
1
Veranda
12.45 sq m
-
1
Bedroom
11.55 sq m
-
1
Bedroom
10.88 sq m
-
1
Bedroom
12.36 sq m
-
1
Bedroom
12.28 sq m
-
1
Bathroom
7.88 sq m
-
1
Lavatory
2.11 sq m
-
1
Shower room
2.01 sq m
-
1
Lavatory
1.30 sq m
-
1
Shower room
4.14 sq m
-
1
Pantry
6.48 sq m
-
1
Play room
34.27 sq m
-
1
Mezzanine
5.47 sq m
-
1
Office
13.63 sq m
-
1
Corridor
10.33 sq m
-
1
Cellar
7.87 sq m
-
1
Garage
51.00 sq m
-
1
Land
2795.00 sq m
-
Agency fees payable by vendor
-
Estimated annual energy expenditure for standard use, established based on energy prices for the year 2021 : 2610€ ~ 3540€
