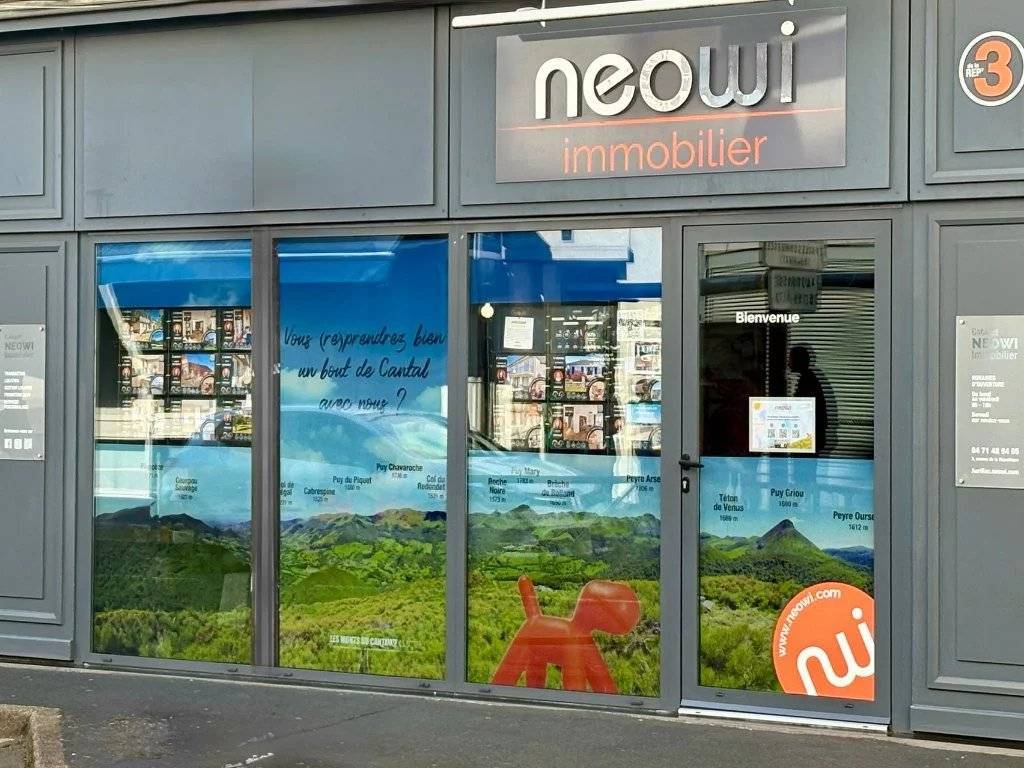Sale House Vic-sur-Cère
€290,000 Summary
- Reference 84425375
- Rooms 7 rooms
- Area 180 m²
- Heating device Radiator
- Heating type Fuel oil
- Heating access Individual
- Hot water device Boiler
- Hot water access Individual
- Waste water Main drainage
- Condition Requires updating
- Floor Garden level / 2 floors
- Orientation South-east
- View Unobstructed Mountains Park
Proximities
- Shops
- Nursery
- Primary school
- Train station
- Doctor
- Public pool
- On main road
- Supermarket
-
1
Land
6080.00 sq m
-
1
Outbuilding
Salle22.00 sq m
-
1
Outbuilding
salle de douche et toilette 16.30 sq m
-
1
Pool house
30.00 sq m
-
1
Maintenance room
7.20 sq m
-
1
Basement
70.00 sq m
-
1
Garage
Dépendance22.00 sq m
-
1
Entrance
13.00 sq m
-
1
Office
12.50 sq m
-
1
Living-room
36.50 sq m
-
1
Kitchen
11.00 sq m
-
1
Lavatory
3.20 sq m
-
1
Hallway
9.20 sq m
-
1
Principal bedroom
18.60 sq m
-
1
Shower room / Lavatory
6.00 sq m
-
1
Bedroom
12.60 sq m
-
1
Bedroom
12.70 sq m
-
1
Bathroom / Lavatory
4.00 sq m
-
1
Cupboard
1.20 sq m
-
1
Bedroom
12.80 sq m
-
1
Mezzanine
9.00 sq m
-
276,200 € Agency fees not included
-
5% ( 13,800 € ) VAT included Agency fees payable by buyer
-
Land value tax
2936 € / year
-
Estimated annual energy expenditure for standard use, established based on energy prices for the year 2021 : 5616€ ~ 6458€
-
Logement à consommation énergétique excessive : classe F
