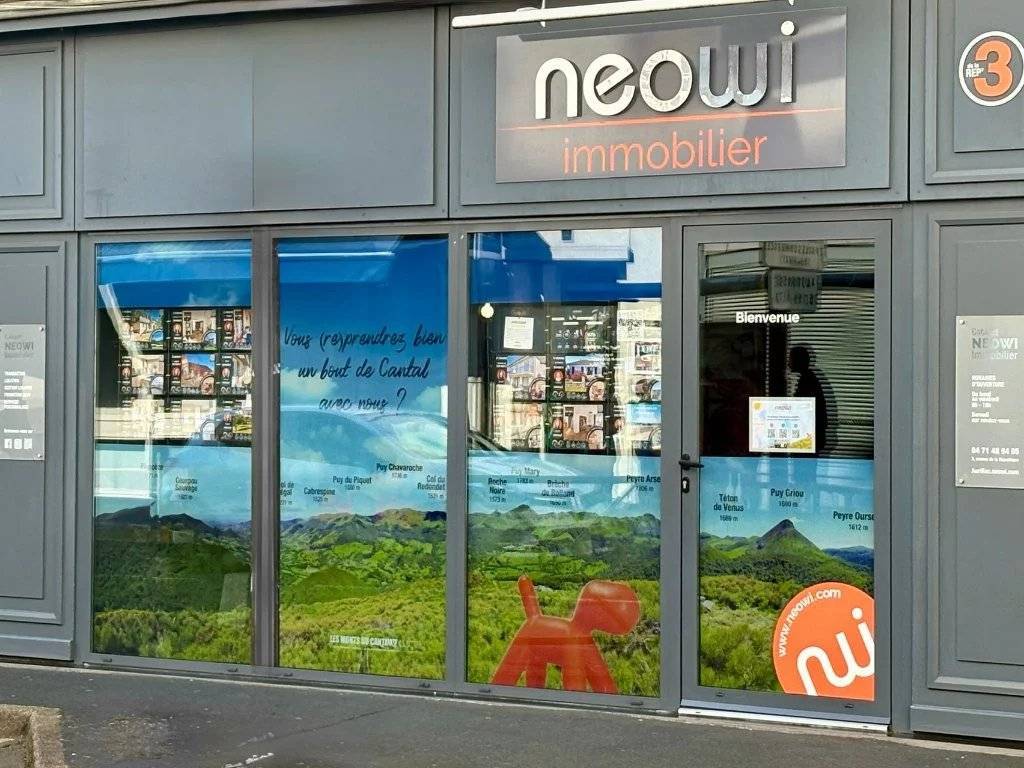Sale House Arpajon-sur-Cère
€257,250 Summary
- Reference 85378739
- Rooms 6 rooms
- Area 180.84 m²
- Heating device Radiator
- Heating type Fuel oil
- Heating access Individual
- Hot water device Hot water tank
- Hot water access Individual
- Waste water Main drainage
- Condition Requires renovation
- Orientation South-east
- View Unobstructed Countryside
Proximities
- Primary school
- Secondary school
- Doctor
- Supermarket
-
1
Garden shelter
Ossature bois et toiture fibro9.80 sq m
-
1
Garden shelter
10.30 sq m
-
1
Land
1629.00 sq m
-
1
Garage
28.00 sq m
-
1
Cellar
9.50 sq m
-
1
Workshop
36.00 sq m
-
1
Maintenance room
10.30 sq m
-
1
Veranda
42.80 sq m
-
1
Living-room
10.00 sq m
-
1
Living room/dining area
27.00 sq m
-
1
Kitchen
13.50 sq m
-
1
Bedroom
13.80 sq m
-
1
Corridor
3.70 sq m
-
1
Lavatory
1.27 sq m
-
1
Shower room
4.52 sq m
-
1
Corridor
5.70 sq m
-
1
Landing
0.65 sq m
-
1
Corridor
1.00 sq m
-
1
Bedroom
13.50 sq m
-
1
Corridor
6.10 sq m
-
1
Bedroom
9.90 sq m
-
1
Bedroom
16.40 sq m
-
1
Bedroom
de surface au sol 8.00 sq m
-
1
Shower room
3.00 sq m
-
245,000 € Agency fees not included
-
5% ( 12,250 € ) VAT included Agency fees payable by buyer
-
Land value tax
1682 € / year
-
Estimated annual energy expenditure for standard use, established based on energy prices for the year 2023 : 3532€ ~ 4478€
